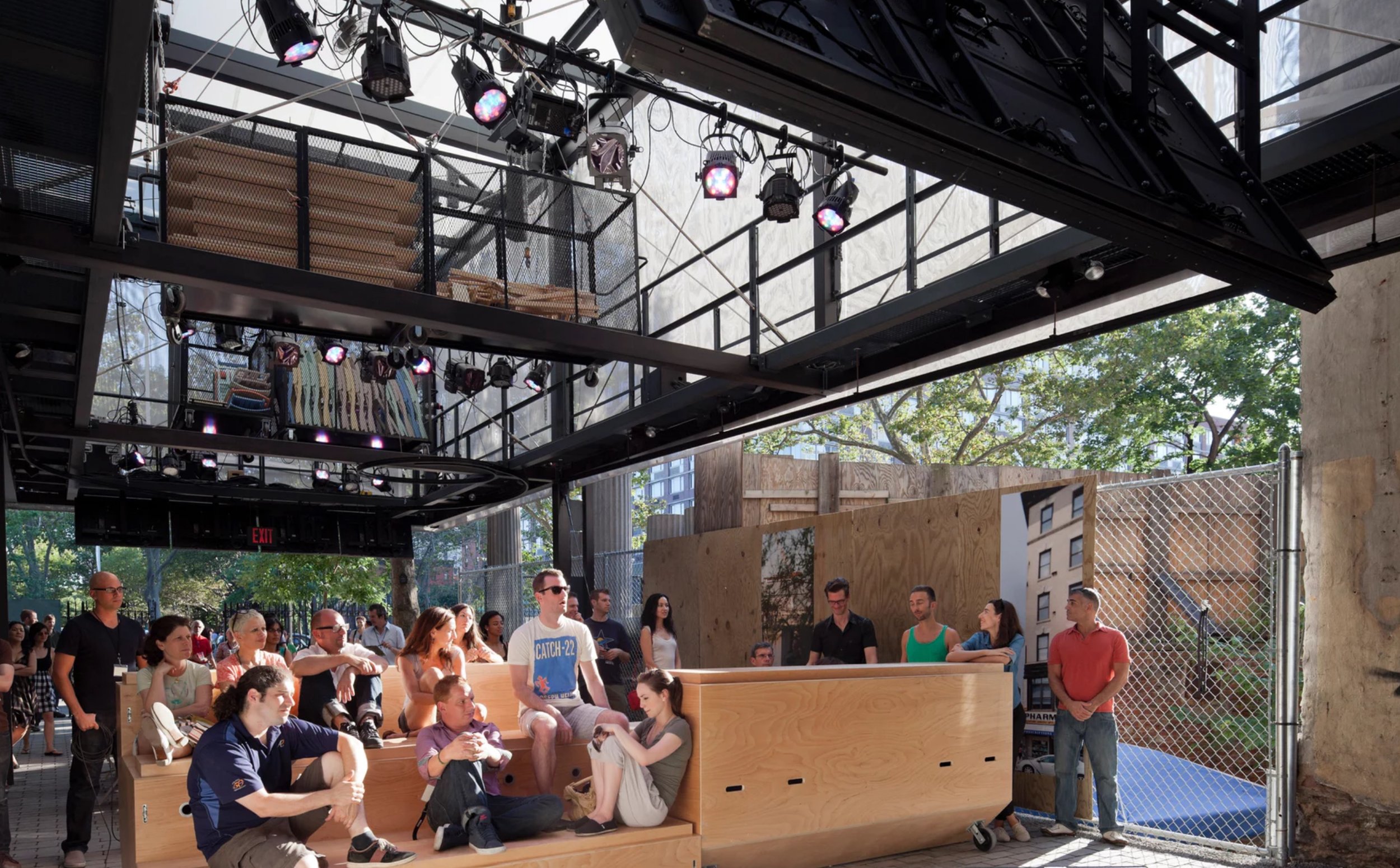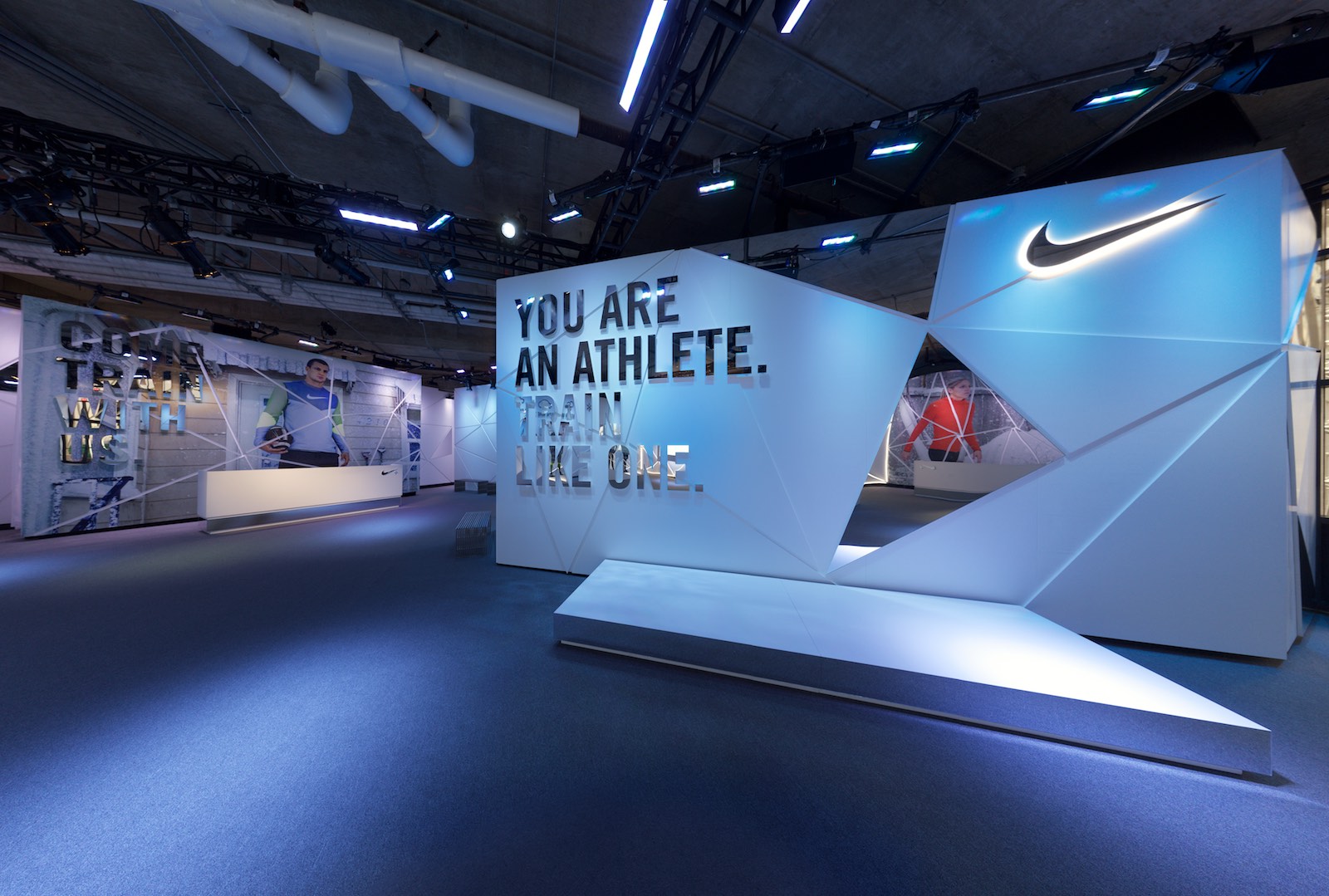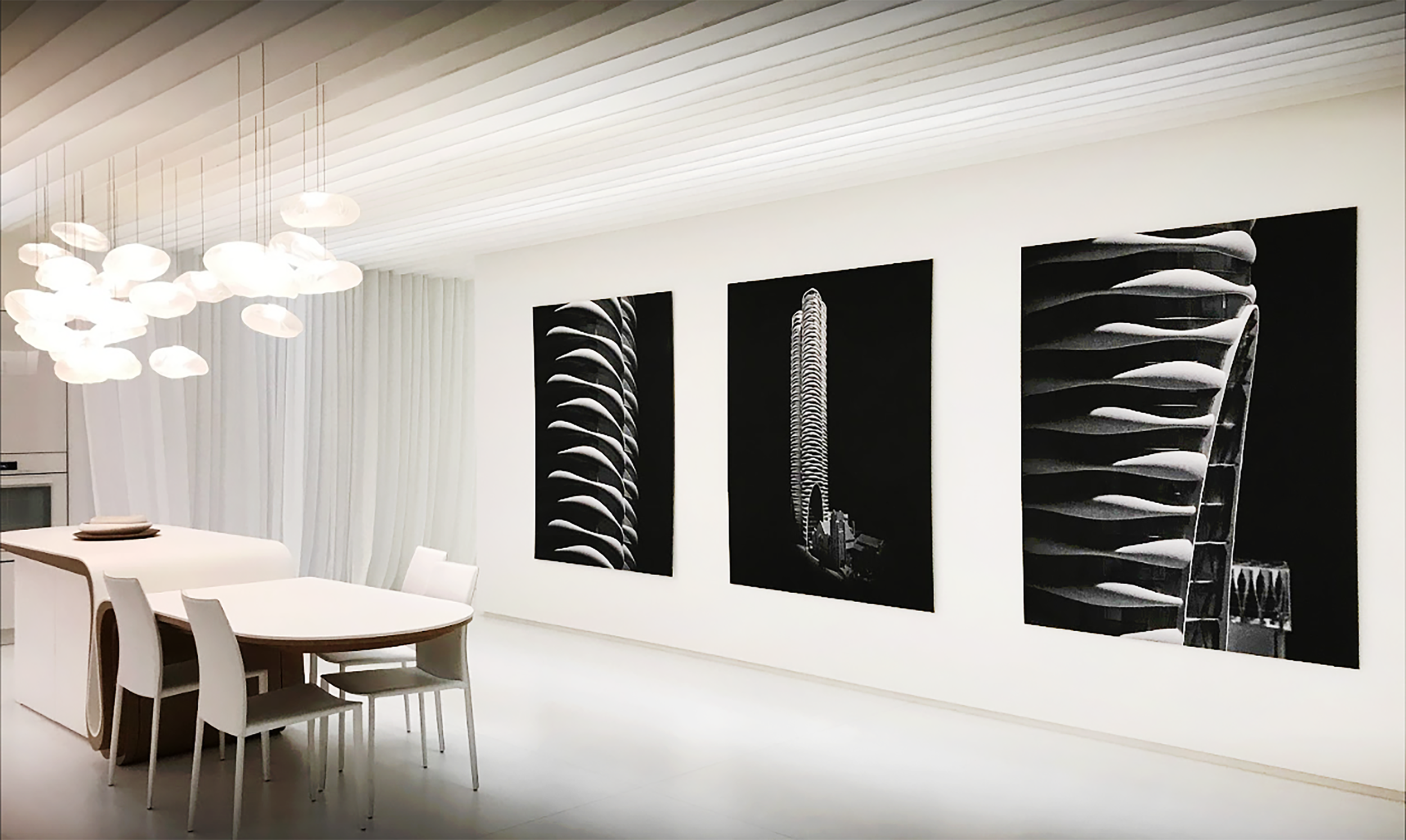View Our Temporary Pavilions
Temporary Exhibition Pavilion Portfolio
Look below for our temporary exhibition pavilion architecture portfolio.
WESTBANK FIGHT FOR BEAUTY
Fight for Beauty was an exhibition curated by Westbank of Vancouver as a way of expressing their evolution and sharing their journey, while describing the enormous, ongoing effort they continue to pour into the fight, to nurture, create, protect and celebrate beauty in all forms.
Overview
The FFB pavilion involved elements of structural scaffolding, wood veneer flooring, acrylic set pieces and botany arrangements custom curated for each segment of the event. The placement of the pavilion was in a multi-way plaza that posed various logistics challenges to be overcome. The speed at which we constructed the structure was critical to overlay daily operations of the adjacent businesses.
The custom-designed and made piano is potentially the world’s most valuable piece of its kind and was placed resting on a custom-built stage riser of white acrylic.
The pavilion featured a museum curation audio system that utilized location transponders and was pivotal in the execution of knowledge transmission of the client’s art pieces and development projects.












